Airfield Defence Pillbox
The first thing that people say when they see a Seagull Trench is
“Look at the size of that”!
With overall dimensions of approximately 70ft X 13ft it is not surprising that this `Airfield Defence Pillbox` is something to get excited about!

Paul Francis, Airfield Archaeologist, wrote to the PSG with the following details:
“The seagull trench seems (to me) to be non-standard and those I have been in are all different. The best examples are without doubt at Bicester where there are two back-to-back, but separated by about 50 metres and on the sides (blind) are Oakington pillboxes (imagine a square with seagull trenches north and south and oakington pillboxes on east and west sides). This defended locality is not unique as Honeybourn had them too. The trenches are brick-built with concrete slab roof (in plan view similar to a bird’s wing). At ground level only the continuous loophole (with brick supports holding up the roof) and roof can be seen (not dissimilar to the Oakington pillbox).”
So, armed with this information I decided to investigate one of the Seagull Trenches located on the disused airfield, RAF Atcham, near Shrewsbury, Shropshire.
When you first see one of these `monsters` from the ground you cannot fail to be impressed. However, even more `gob smacking` is the size and shape when seen from the air. It is shaped literally like `gulls wings` or in modern terms a bit like the wing shape of the B2 Stealth Bomber.
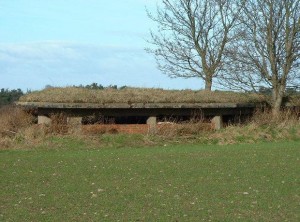

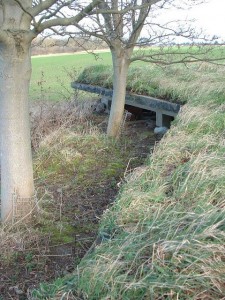
Protected Entrance
The example at Atcham has a `sheltered` entrance with steps leading down to a pre-cast concrete tunnel. Although access could be gained through the large `loopholes` I suspect that during wartime these would have been sandbagged.
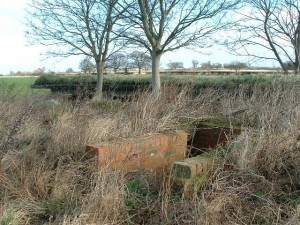
Blast walls at 90 degrees to the steps minimise the possibility on shrapnel ingress.


Steps then take you down into the concrete tunnel. During my winter visit this was flooded to a depth of about 18″.
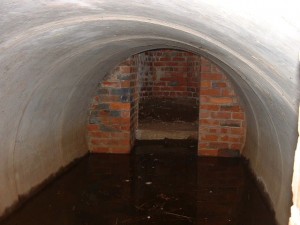
Inside the concrete tunnel protected entrance with access to the seagull trench directly ahead up the steps.
I guess that as the pipes are situated underground this could also have been used as an air-raid shelter. Dimensions for the tunnel are 67″ diameter and about 8ft in length.
Furthermore, to minimise the blast effects the seagull entrance ahead of this photo has blast walls on either side.

This photo shows the dividing blast walls between the two halves of the structure.
Entrance to the `tunnel` is down the steps between the two short brick walls on the left.
Firing Positions
Once inside, the structure is divided into two symmetrical halves, each with 5 firing protruding brick built positions.
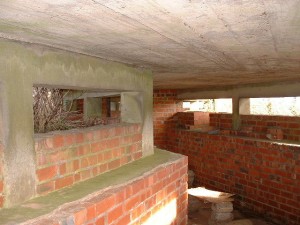
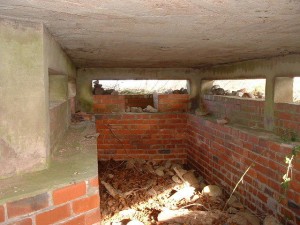
Each half consists of two 16ft walls each side angled to form the `wing shape`. Note the 21″ wide shelf around the inside of the walls, which was probably used as extra firing positions for anyone who could grab a weapon during a direct airfield attack.

As Paul Francis says “No two Seagull Trenches are the same” and the protruding firing positions on this example at Atcham prove this correct. At RAF Rednall, Shropshire, the firing positions are actually `Turnbull mounts` mounted inside the structure.
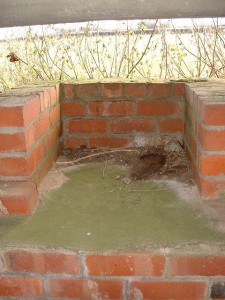
This view shows the gun position from inside. Each of the five located in each `wing` measure 2ft deep by 30″ width, giving enough room for the positioning of a heavy machine gun.
Inside The `Trench`
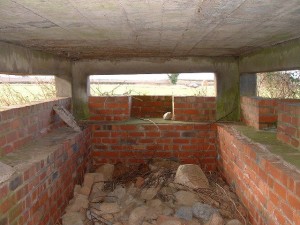
Each of the `wings` has a protruding firing position located in its end wall. Here, on the southern `wing` you can see the close proximity of another position to the right.
Dimensions of the `trench` at this point are:
63″ wide from lower wall to lower wall
87″ from inside of upper wall across to inside of other upper wall
104″ across from outside to outside.
`Loopholes` measure 10.5″x 89″ for the largest and 10.5″x69″ for the two end examples.
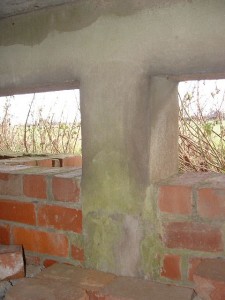
What`s also quite amazing about these structures is the apparent lack of `concrete` holding the whole thing together. The photo above shows the 9.5″ X 9.5″ square reinforced concrete pillar holding up the concrete roof which is 13ft wide X 70ft long X 6″ thick!
How many tons is that?
Also, how would you fancy hiding behind a single layer of bricks when the bullets are flying in?
The Roof

A close-up of the concrete roof. Note the `bituminous` type waterproof covering which would have been put on before the `camouflage` layer of earth and grass.

The overhanging concrete roof. Note the 7″ wide `shuttering` marks.
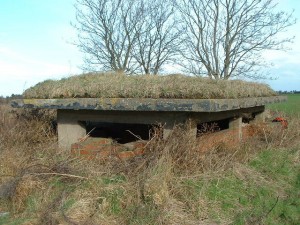
No Water In Here!
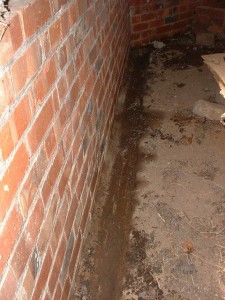
Photos above and below show the simple solution to water ingress.
A simple channel cut into the concrete floor takes water to a`sump` located near the internal blast walls.
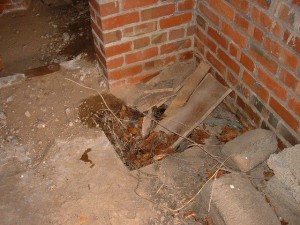
Other Photographs Of The Seagull Trench

Exit from the `trench`, down the steps and into the tunnel.
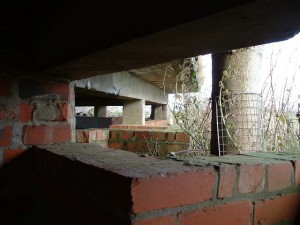
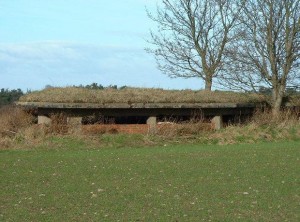
Another external view showing the enormous size of the structure.
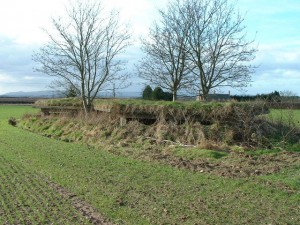
Article by
Graham G Matthews
With Thanks To Paul Francis, Phillip Usherwood & Chris Marsh (Uckington Farm)
Photographs: Seagull Trench @ RAF Atcham, Shropshire by Graham G Matthews
