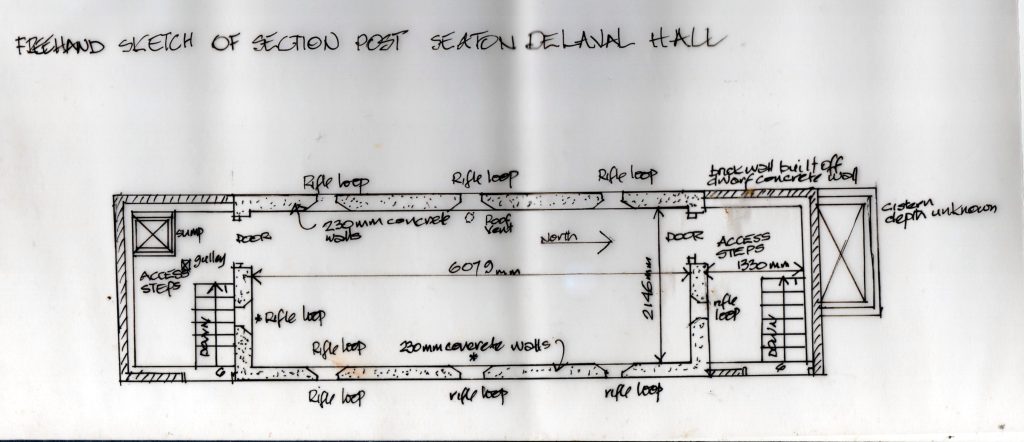WW2 DEFENSIVE MILITARY STRUCTURES IN WOODLAND, NORTH OF AVENUE NORTH FARM, THE AVENUE, SEATON DELAVAL HALL ESTATE, NORTHUMBERLAND, COMPRISING A RIFLE SECTION POST WITH TWO HARDENED STORES (NZ31925 7660), Also A DEFENSIBLE STONE WALL NEAR LOOKOUT FARM, THE AVENUE NZ325768)
DESIGN/LOCATION/CONSTRUCTION NOTES OF RIFLE SECTION POST AND HARDENED STORES.
MILITARY BACKGROUND
Sir John Vanbrugh’s masterpiece, Seaton Delaval Hall, was once a hive of miliary activity during WW2. The Green Howard Regiment were there for a few months circa 1940 and according to the oral history of William Cheall of, ‘ A’ Company, the Green Howard Regiment they had their Nissan huts scattered amongst the sand dunes of Seaton Sluice beach. Seaton Delaval Hall also accommodated The Gordon Highlanders Regiment, and many were also billeted in the village of Seaton Sluice. Thousands of land mines were stored at Delaval Hall, to be used in the minefields along the three mile stretch of dunes and foreshore from Seaton Sluice in the south to Blyth in the north. Later in the war Seaton Delaval Hall was used as a Hostel for German Prisoners of War as part of CAMP 69, Darras Hall Ponteland, Northumberland,(NORTHERN COMMAND) and the POW’s were policed, after D-Day, by …”two Pioneer Corp and a nice sergeant”… which is how one POW, Karl Heinz Poelzing, from Premnitze, described his captors.
DEFENSIVE WALL NEAR LOOKOUT FARM. (LOOPHOLED WALL: e11410)
Several Anti- invasion defences were constructed around Seaton Delaval Hall, during WW2, such was the fear of invasion from the North Sea (OPERATION SEALION). These defensive measures around Seaton Delaval Hall included a low-level defensive stone wall, with rifle loops located east of Deer park. ‘L’ shaped in plan form with one leg north to south in direction and one east to west in direction. It is in a field south of Lookout farm, (now a housing development), and adjacent to the A190. From its elevated position (NZ325768) this dwarf defensive stone wall once gave good defensive cover to the fields east of Seaton Delaval Hall down towards the Links /beach. (now Parkfield Housing Estate) also south to the 18th century Mausoleum and Sea Walk.
RIFLE SECTION POST
The Rifle Section Post (NZ31925 7660) was constructed in an elevated woodland, north (and slightly west) of Seaton Delaval Hall. The location of the rectangular semi sunk -Rifle Section Post gave good defensive cover across the open fields north of Seaton Delaval Hall and towards the east down to the dunes and beach. (St. Ronan’s Housing Estate)

The walls and flat roof of the semi -sunk Rifle Section Post building is constructed in 230mm thick reinforced concrete, with a concrete floor. The dilapidated corrugated asbestos roofed and brick enclosures, over the north and south stepped accesses into the Rifle Section building, were obviously added after WW2, converting this structure for the possible storage of feedstuffs or general farm storage. A doorway from each stepped access area gives access to the main body of the structure.
The Rifle Section Post structure has 8 rifle loops; Three rifle loops are located on each of its east and west elevations overlooking the open fields, with a further rifle loop in its north and south elevation. The rifle section structure measures, 9356mm long,2146mm wide internally with an internal height of 1980mm.There are several steel eyelets cast into its concrete ceiling, mostly located above each of the rifle loops, whose purpose is unknown. There is also one 150mm diam. circular roof vent at the western edge of the concrete roof.
There are remnants of an external ground level water cistern at its northern end, date unknown, and a piped water supply into the Rifle Section Pots stepped access area. A floor gulley and sump are cast into the floor of the northern stepped access, presumably to collect surface rainwater. There is also evidence of a possible Slit Trench, running in a north / south direction, east of the Rifle Section Post.
There is no evidence in the Rifle Section structure, of any provision for a concrete or timber shelf, often located beneath the rifle loops, but, on the West central Loop some timber plugs are cast into the concrete wall and may have supported a shelf, perhaps for a Bren Gun? Any timber rifle loop shelf could have easily been supported off a table leg type timber structure built off the concrete floor?
2No HARDENED STORES
There is a suggestion, contained in a recent document by Countryside Consultants (Seaton Delaval Hall -Parkland and Landscape Plan report 2012) that the 8 man Rifle Section Post may have had bunks in the two associated Hardened Stores. Bunks could have simply been built off the concrete floor and each of the individual cells are extremely well ventilated with 6 no 225mm square airbricks in each cell. These airbricks, which appear to be original, are located at both high and low level, thus providing good cross ventilation.
One of the rectangular Hardened Stores is situated north, and the other is south of the Rifle Section Post structure The Hardened stores are of substantial brick construction, 230mm thick, with alternating header and stretcher courses and topped with a steeply sloping reinforced concrete roof, with a concrete floor. Measuring 9170mm long and 2300mm wide overall, with an internal height varying from 1840mm high at the rear of the store to 2250mm high at the front. Each Hardened Store is subdivided into three cells by brick dividing walls, each cell being 2770mm long, and 2310mm wide internally with an access doorway, into each cell, facing west. The original doors have long since been removed.
David J. Anderson, Retired Architect. March 2022.














