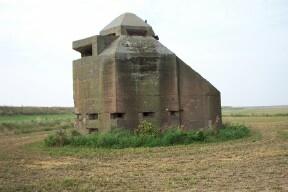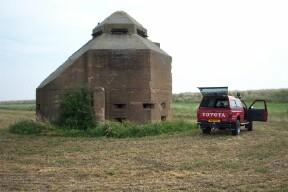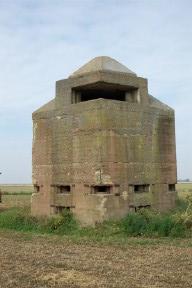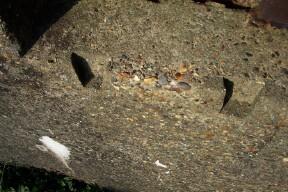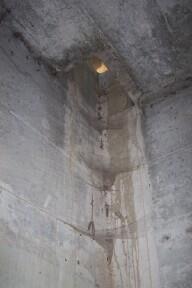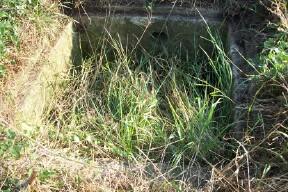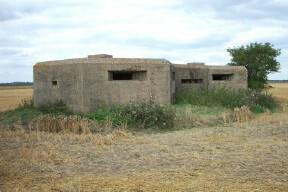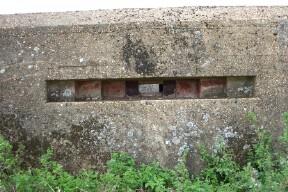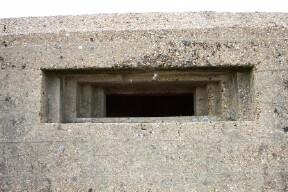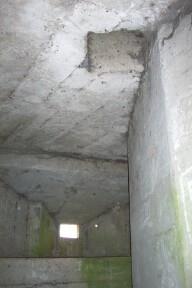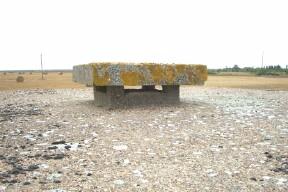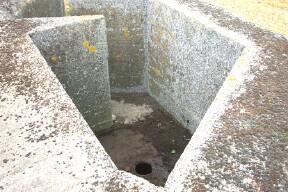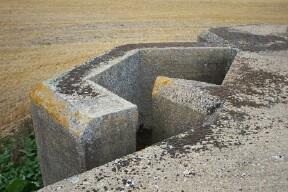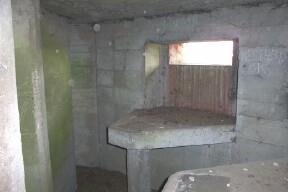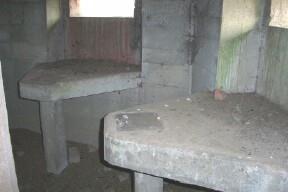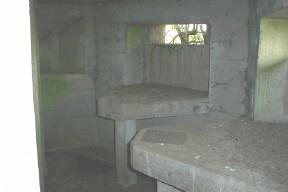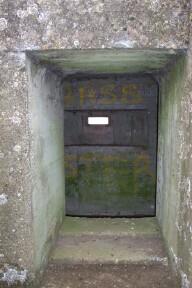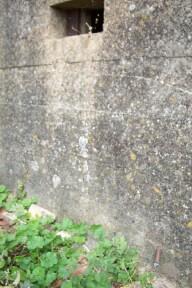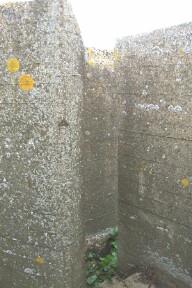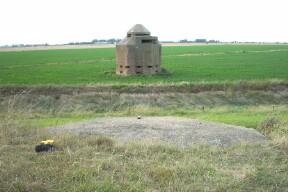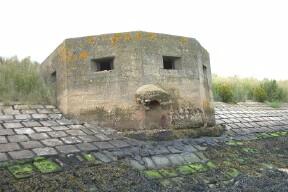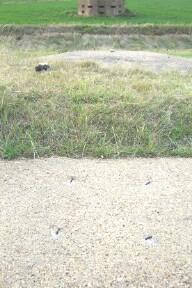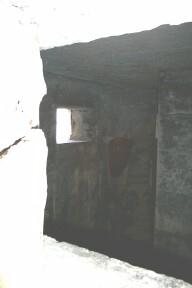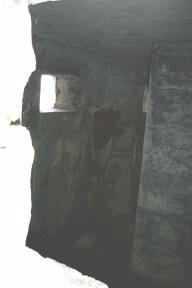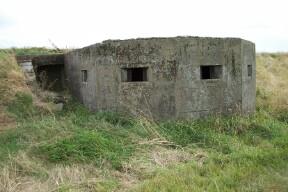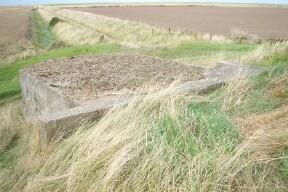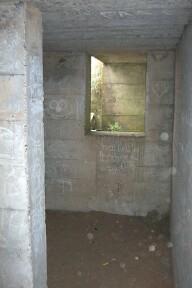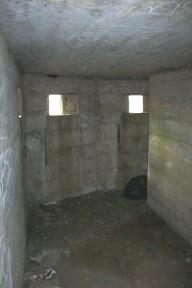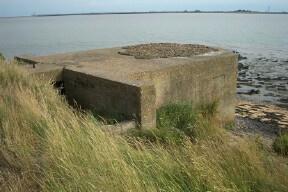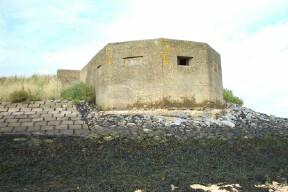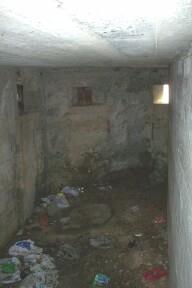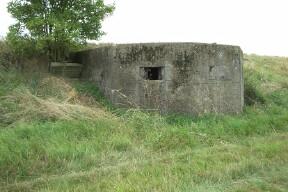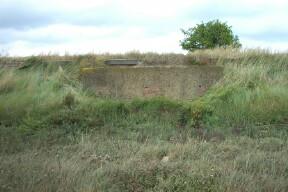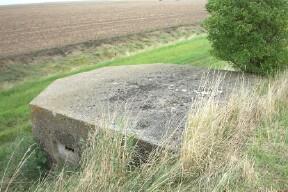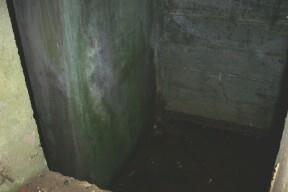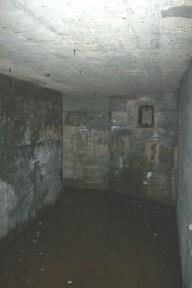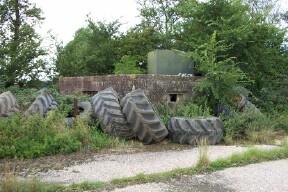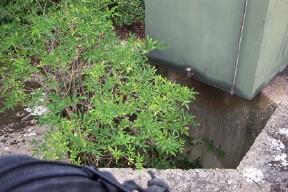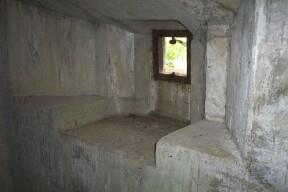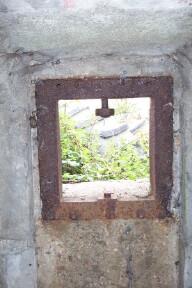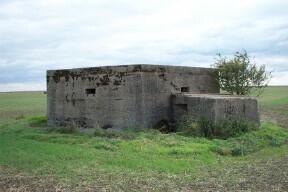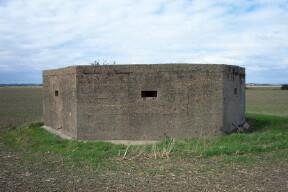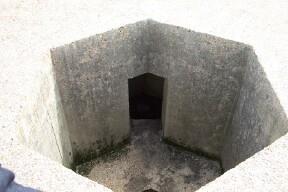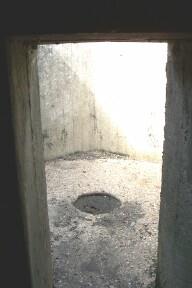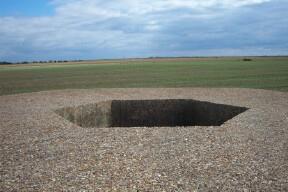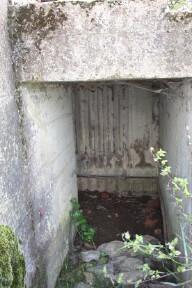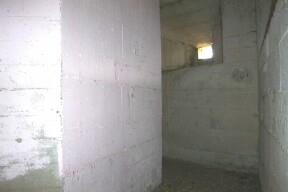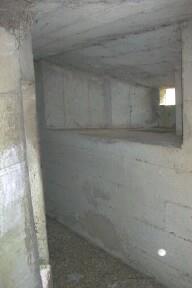Chris Stewart-Moffitt has formed the
Military Fortifications Rescue, Research & Restoration Group
Covering the County of Essex, the Group has found some very unusual Defence Structures and approached the land owners of these sites in order to rescue them from decay. Where possible they are being restored to their former glory and protected for the future.
The Pillbox Study Group is extremely proud to be associated with the MF Group.  They are doing a fantastic job preserving our Military Architectural Heritage!
Below are the current Defence Structures receiving attention!
Submarine Minefield Control Tower
A three story concrete structure built to control a Submarine Minefield (Sea Mines rather than Land Mines) at the mouth of the River Crouch.
It is entered through a loop protected 10 millimetre steel door which gives access to an entrance porch and then to the main structure. The ground floor is well protected by 17 loops at ground and eye level which would have been protected by 10 millimetre hinged steel covers. We have found one example buried on site.
The Second Floor has an observation slit facing out to sea and covering the mouth of the river, approach channels and the river immediately adjacent. This would appear to be where the equipment was located.
There was also a Third Floor in the form of a suspended gallery within the second floor with 4 wide angle loops and another observation slit pointing in the same direction as the lower one.
This floor is currently missing.
To the East is a concrete hard-stand with a quantity of broken brick, concrete wall and roof sections. This was possibly for accommodation and power generation.
Single Periscope Pillbox
A concrete shell proof pillbox with Bren Gun loops and porch. The entrance is drained into a concrete tank, approximately 6 feet deep, which is situated a few feet away. There is also a water pipe running from the tank through the entrance to what looks like what may have been a Rotary Hand Pump on the centre wall.
All ‘Used Ammunition Hoppers’ facing into the prevailing weather (SSW) have a drainage pipe through the wall to keep them free of water.
Inside the pillbox the roof is pierced with two rectangular apertures, one each side of the internal wall, giving periscope access above roof level. On top of the roof the apertures are protected by a concrete cover on legs with steel plates between them. (Presumably to stop grenades being pitched into the holes!)
The countryside around the site is very flat and during WW2 the cereal crops would have had longer stems. Even now the crops come near to the loops and so presumably the periscope gave an uninterrupted vision and longer range over the top of the crops.
- Detail on outside of Loop. This dovetail feature figures on all local pillbox loops and was to fix the loop covers in place.
- Close up of Periscope Aperture Cover showing steel plates and apertures through roof.
- Concrete Periscope cover on roof.
- Access for Periscope through roof
- Sunken entrance ramp and cruciform internal wall showing area where Rotary Water Pump was fitted.
- Water Tank or Sump for drainage of Sunken Entrance and water supply to Pillbox.
Triple Pillbox With Periscopes!
Front & Side Elevations Giving Idea Of Huge Size!
- Very Wide ‘Loop’ Covering Large Angle Between Vickers Loops.
- Very Wide ‘Loop’ Covering Large Angle Between Vickers Loops.
- Periscope Aperture In Roof & Periscope Protection On Top!
- Periscope Aperture In Roof & Periscope Protection On Top!
A Concrete Shell Proof Vickers Heavy Machine Gun and Anti-Aircraft Defensive Position.
Each Octagonal section has three Bren Gun loops, two Vickers HMG Tables and loops, an Internal Wall behind the tables and a Periscope aperture in the roof.
They are joined by a wide Gallery (Ammunition Storage Area?) which has a very wide angle loop protecting the front of the pillbox and the Vickers loops.
Elongated ‘Through Sea Wall’ Pillbox associated with Minefield Control Tower.
It is directly opposite the Tower approximately 150ft across a drainage dyke (which was possibly not there during WW2). It has several features that indicate that it was once part of the Minefield defence.
Seaward Side/Front elevation with close up of pipe!
Note the concrete protrusion on the angle of the wall. This houses a large salt glazed pipe the same size as the one found exiting the Tower. It looks as though it would originally have run down to the river but has been damaged by wave action and the building of the sea defences.
Top of landward side of pillbox showing bolts once used to anchor a winch or similar equipment associated with the minefield defence.
These bolts are at the same angle as others on the first floor of the Tower.
Internal view of the seaward half of the pillbox. Note the pipe coming through the angle of the wall to the right of the photo.
Internal Corner Sea Wall Pillbox
Front Elevation of Internal Corner Concrete Sea Wall Pillbox showing entrance.
Top of pillbox showing rough surface with marks where it appears `angle iron` had been set into the concrete. This was possibly for additional barbed wire defences.
Left: Entrance into side of pillbox from small external porch.
The `External Sea Wall Pillbox` has a similar entrance except it is located at the back of the structure rather than the side.
Right: Centre dividing internal wall.
External Corner Sea Wall Pillbox
Side elevation showing entrance.
The top originally seemed to have ‘angle iron’ concreted on to it probably for additional barbed wire defences. The Sea wall has been raised approximately 4 feet since the PB’s were built.
Front Elevation.
Photographs showing the internal layout with a single dividing wall. One half of the interior has had its ‘Loops’ blocked as part of the sea defences.  However, the engineers obviously under estimated the ability of the sea to reopen them! Hence all the sea borne rubbish and water.
Through Sea Wall Pillbox
- Elongated Concrete Pillbox runs through the Sea wall. Porch and entrance on the landward side with a Cruciform Internal Wall.
- Front and Side Elevations on Seaward side of wall.
- Front and Side Elevations on Seaward side of wall.
- Landward Elevation overlooking flat fields.
- Entrance from Porch showing part of cruciform internal wall
- Internal view of Seaward side of Pillbox
- One of the front loops with gun mount and wooden shelf bracket.
- Shelf bracket would most likely have supported a small wooden shelf, on which the occupants of the pillbox would have rested ammunition for ‘ready use’.
 Special Type 22 Pillbox with AA Well
A Type 22 Shell Proof Pillbox with four Bren Gun Loops, two other unusual loops and a Protected Porch.
- Front Elevation showing tractor tyres and an old oil tank acting as ‘camouflage’.
- Anti-Aircraft Well with oil tank!
- Access to the open Anti-Aircraft well in centre of structure is through an open door in the corner of the internal wall
- Bren Gun Loop with Steel Loop ‘Cheeks’
- External view of Loop
- Internal view of Loops.
- Internal view of Loops.
- Close-up photos of ‘Turnbull Mount’
- Close-up photos of ‘Turnbull Mount’
 Type 22 Pillbox With AA Well
Type 22 Anti-Aircraft Pillbox.
Shell-proof with Bren Gun Loops and protective entrance porch. The entrance is drained into a tank a few feet away, which is common for Pillboxes in this area. There is also a water pipe coming from the tank through the entrance to what appears to have been a rotary hand pump located on one internal wall. All ‘used ammunition hoppers’ in loops are drained through walls to outside.
- Base of Pillboxes in this area of Essex all have chamfered section around edge. Drainage pipe is to the right of loop about 2 feet down,
- Access to open Anti-Aircraft section is through open door in corner of centre wall.
- Access to open Anti-Aircraft section is through open door in corner of centre wall. Note Post Hole in centre.
- Oblique view of Anti-Aircraft position
- Protected Entrance of pillbox.
- Internal view from ‘Sunken Entrance’ and Bren Gun Loop
- Internal view from ‘Sunken Entrance’ and Bren Gun Loop
Email the Military Fortifications Group


